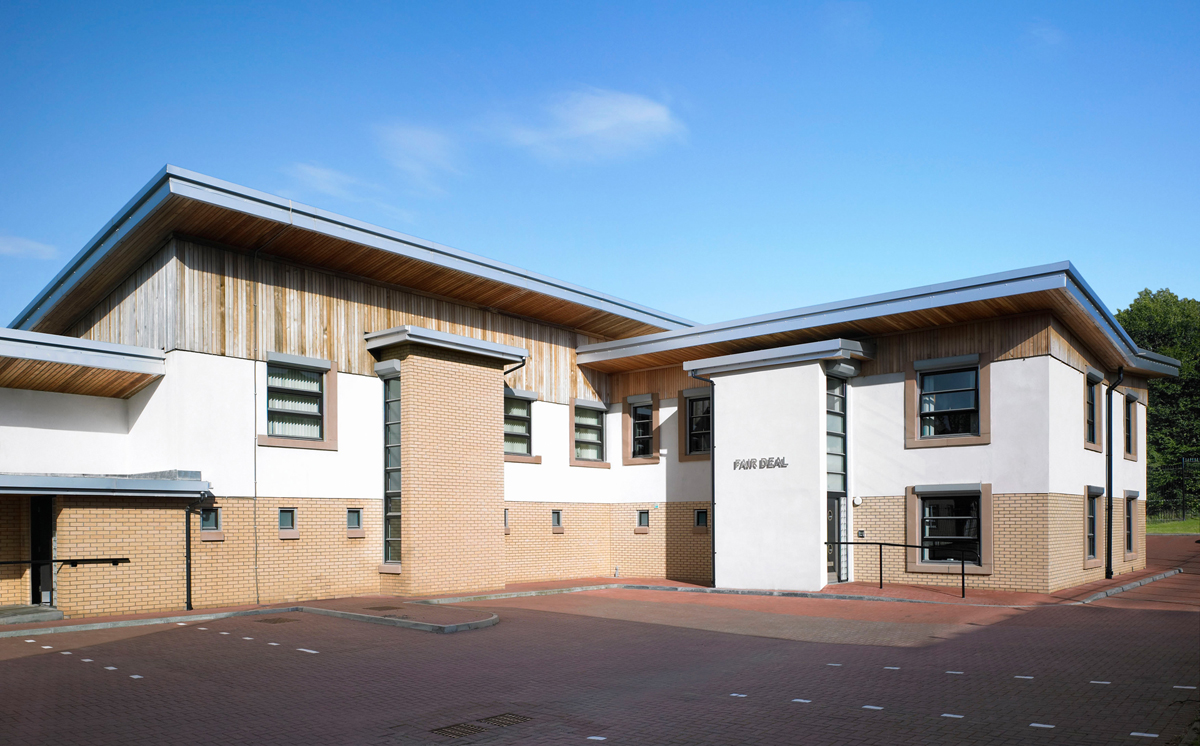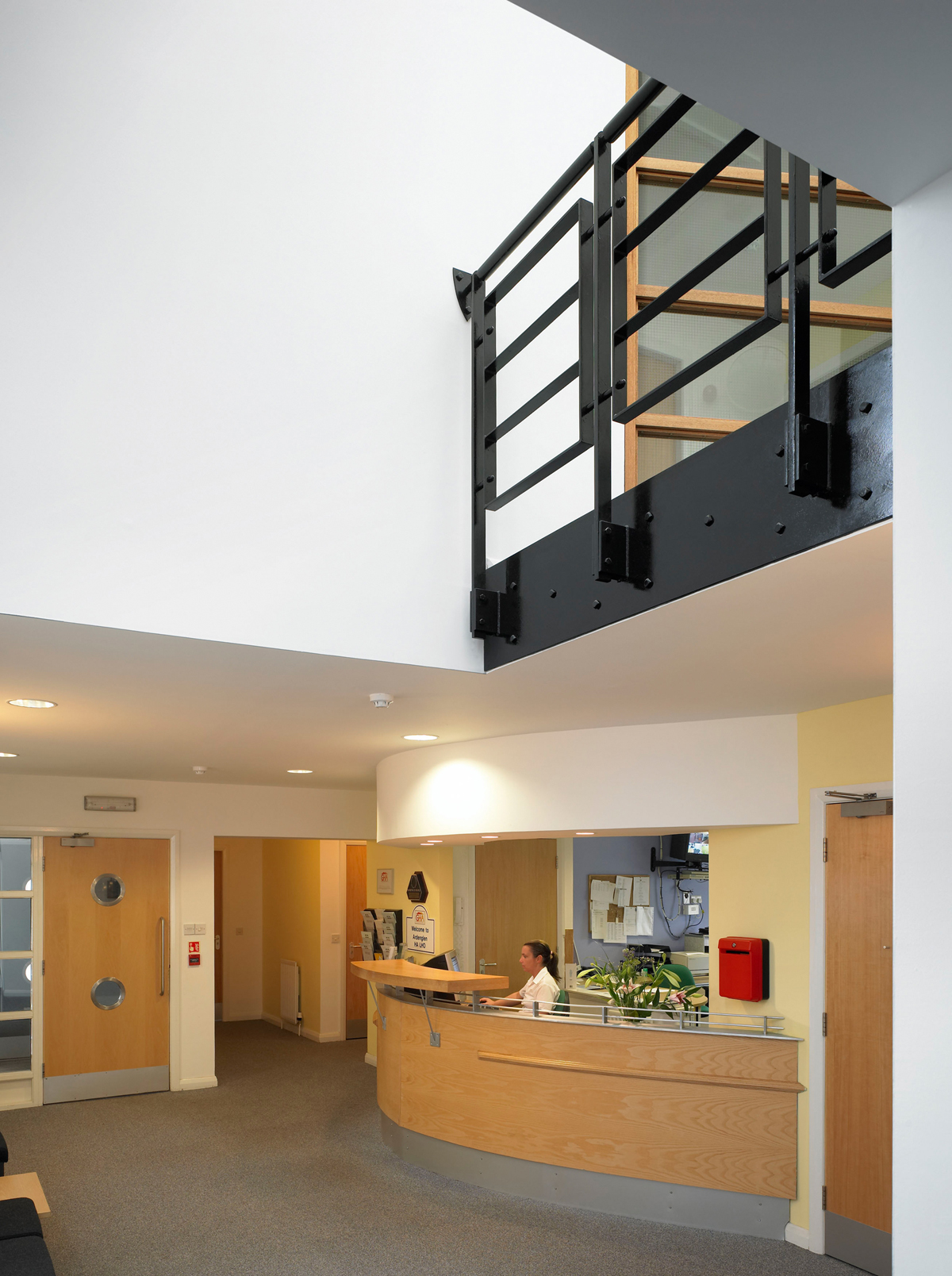Ardenglen Office Extension
Anderson Bell Christie completed the first office building for Ardenglen in 2000, and in early 2004 our client decided to build a second phase of accommodation which provided office space and which could also be made available for use by a range of local community groups for training, meetings, exhibitions spaces and conferences.
The design of the new offices was the result of Anderson Bell Christie's in-depth consultation with the Association’s staff and committee.
As well as meeting the Association’s operational requirements - for office space, reception areas, meeting spaces and interview rooms – this development had to be accessible and welcoming to the community, while providing a high level of security during and outwith working hours.
The resulting design is barrier free and aims to reconcile the need for security with a desire to create a working environment that is open and light.
The entrance is overlooked by a gallery at first floor level. This encourages interaction between staff and visitors and also allows light to filter through the building. Internally, there is a bold use of colour, which enhances the effect of light from the full-length rooflight.
Location:
Castlemilk, Glasgow


