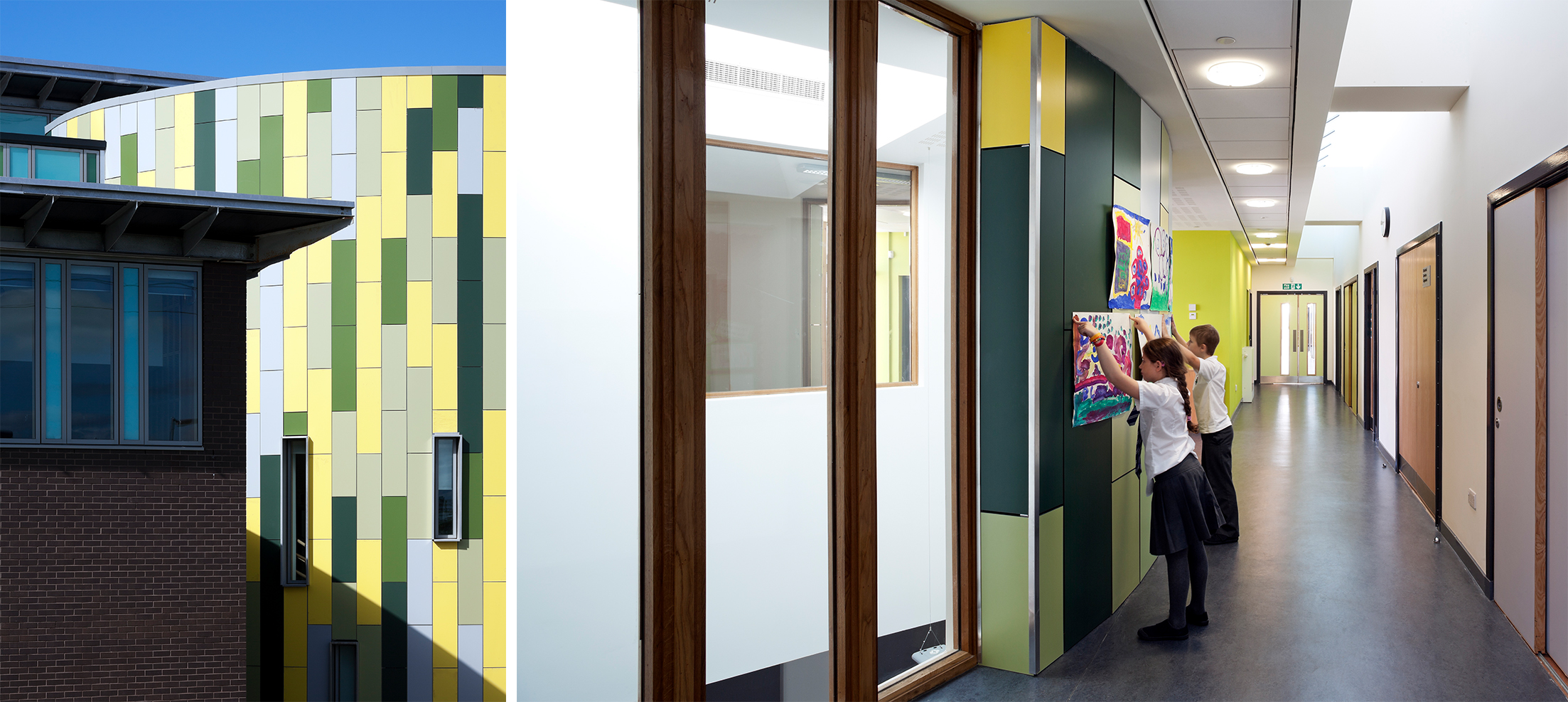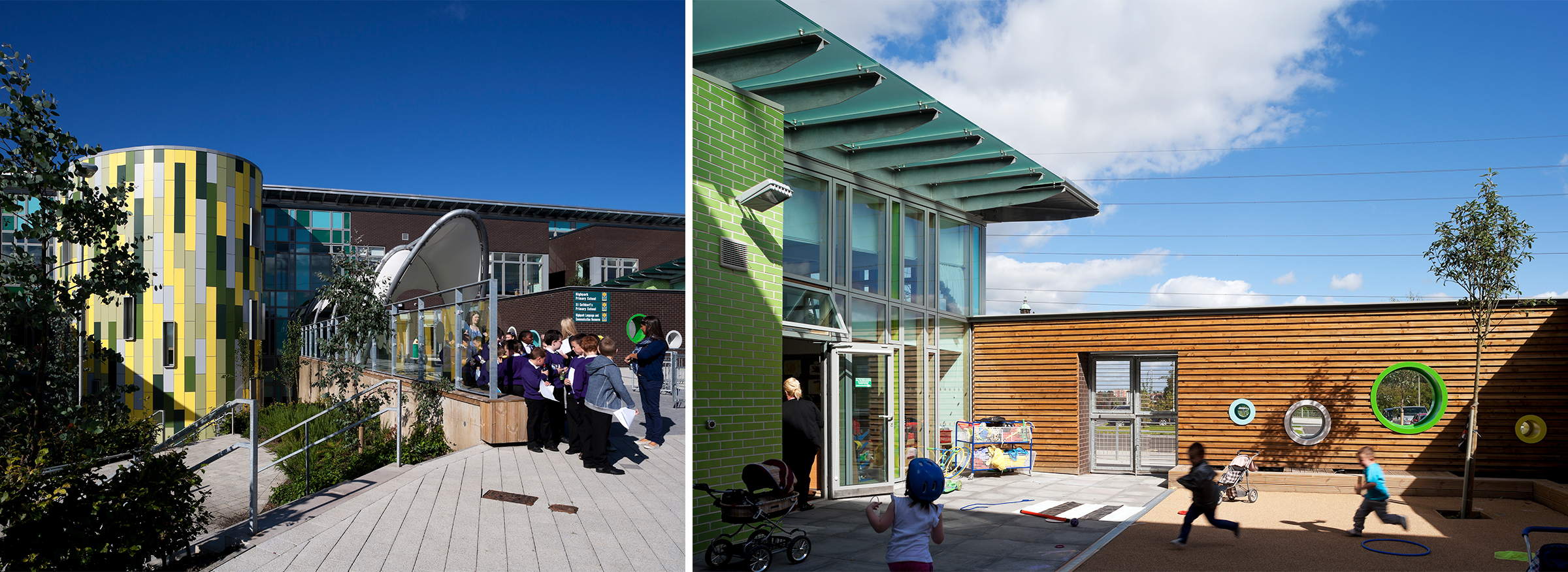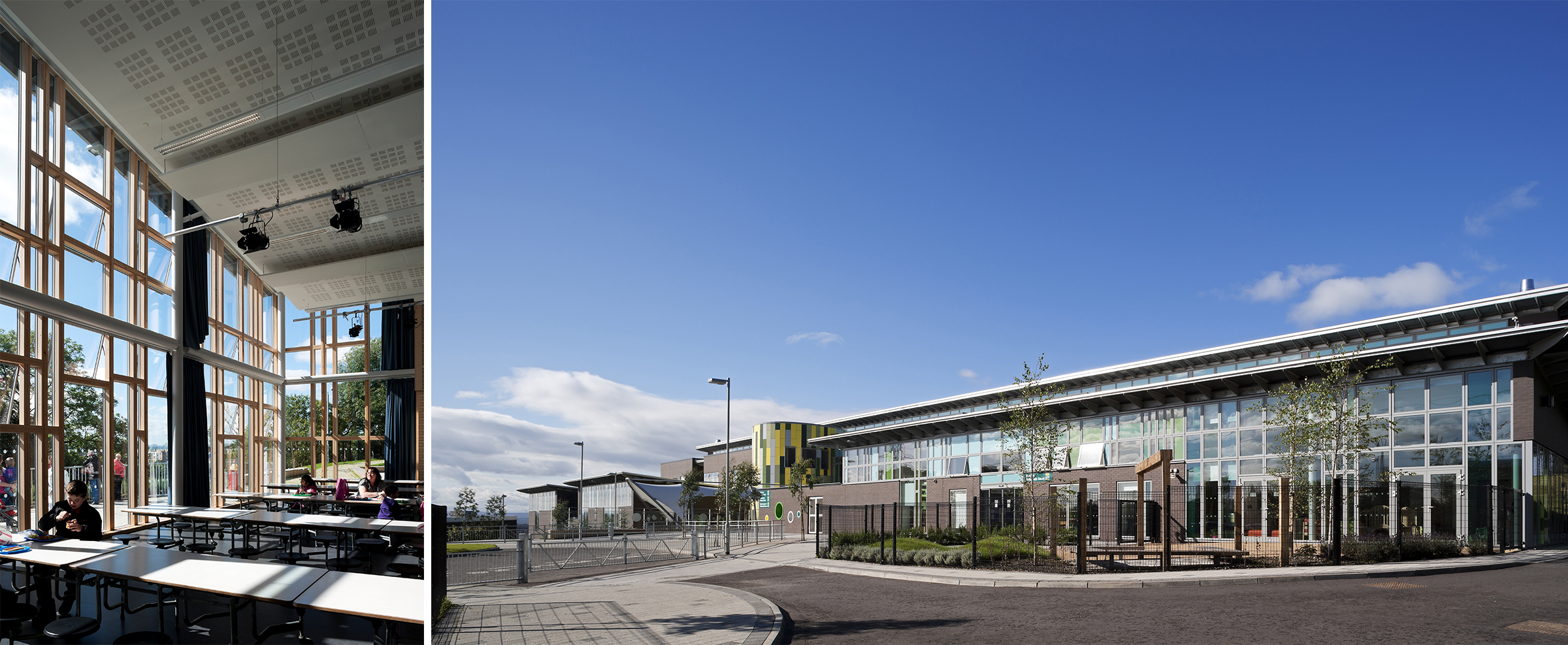Benview Education Campus
This primary school and nursery is part of the Three Primary Schools project for Glasgow City Council. It combines a denominational and non-denominational primary school, a pre-five facility and a special needs unit for autistic children, with a total school roll of 600 pupils.
It is located on a highly visible site in Ruchill Park, and our design explored new ways of inhabiting and using this type of greenspace to meet the needs of modern city living.
The building has a linear design which provides east/west orientation to minimise overheating, while still allowing the dining area to enjoy spectacular views to the south.
All classrooms face west onto a linear play area where an existing tree belt has been utilised for shelter. Shared community facilities include a new artificial football pitch.
Location:
Ruchill Park, Glasgow



