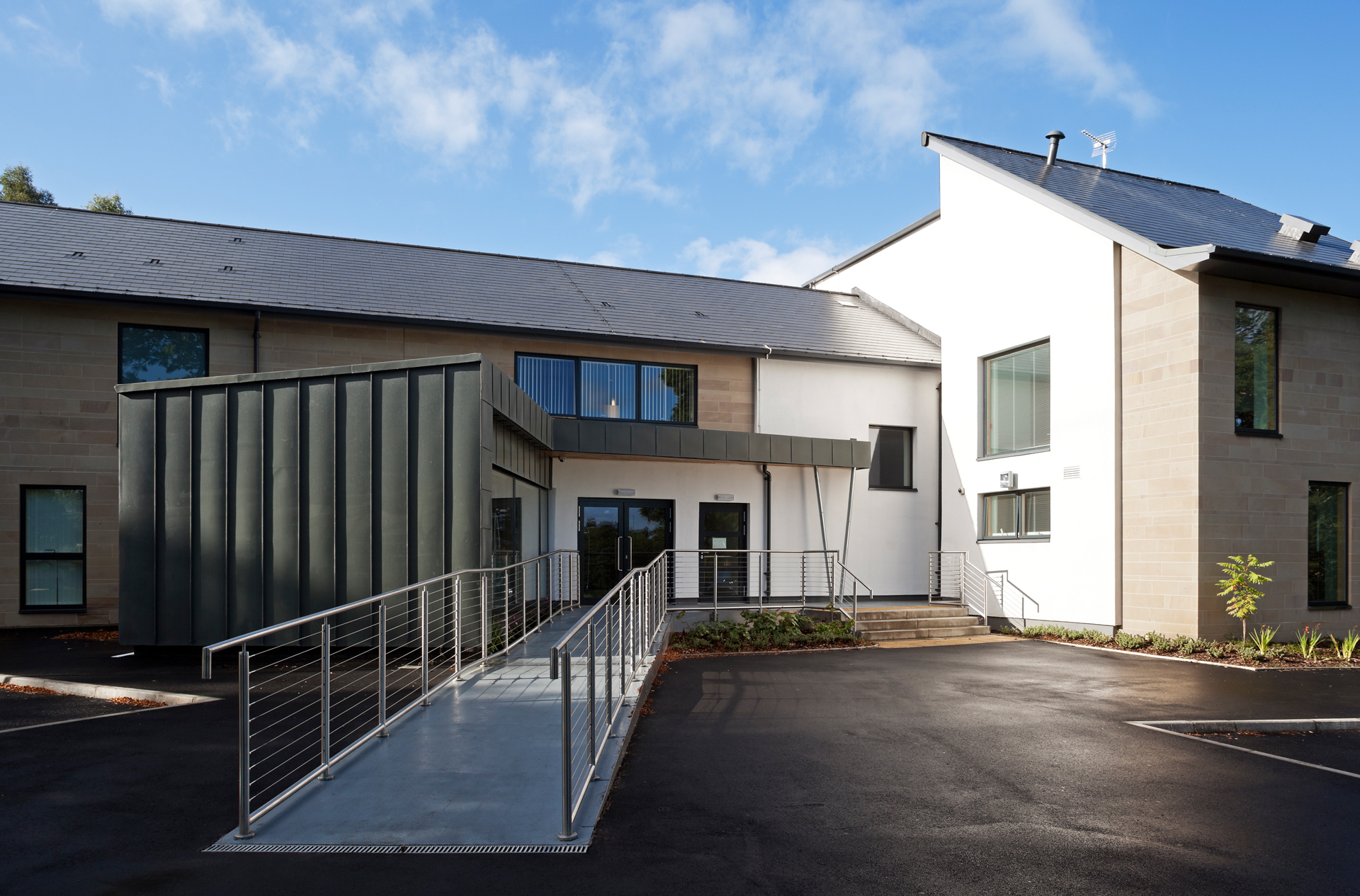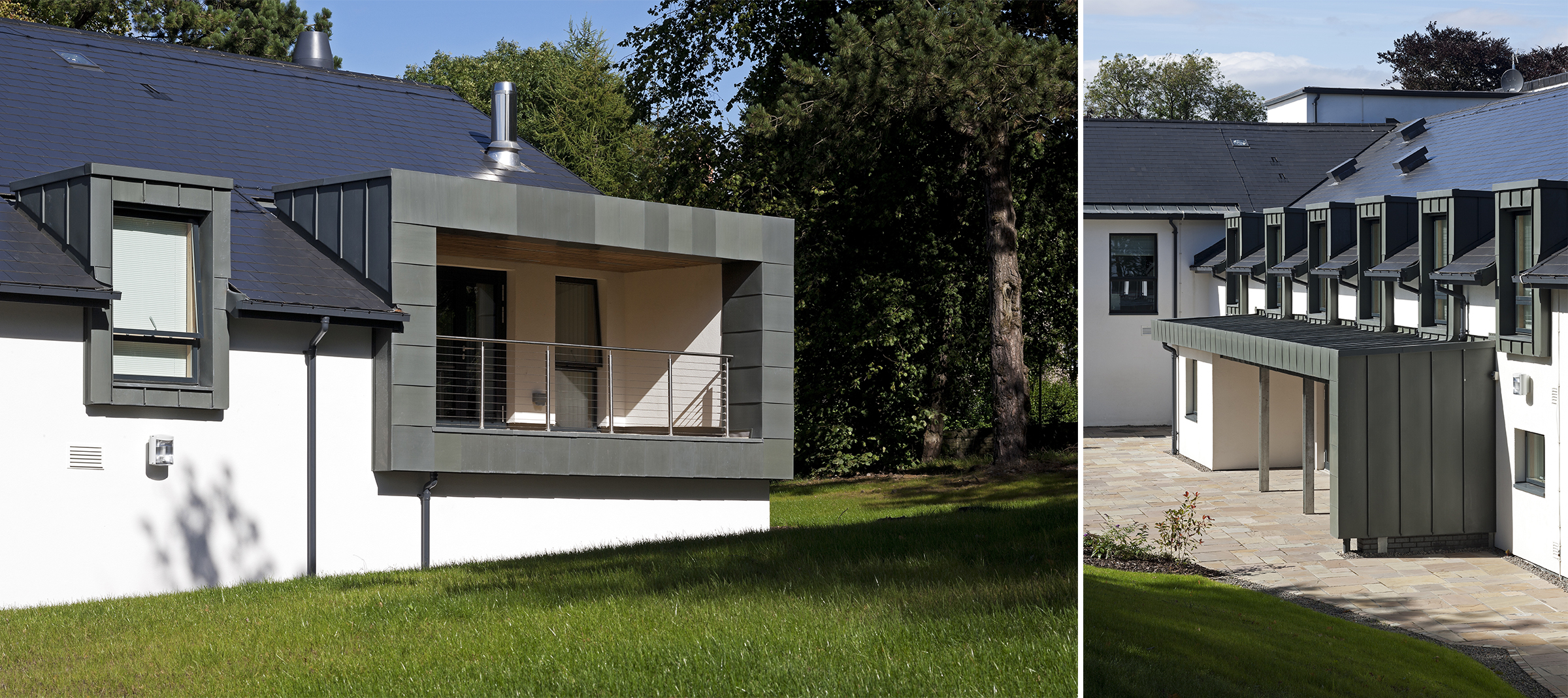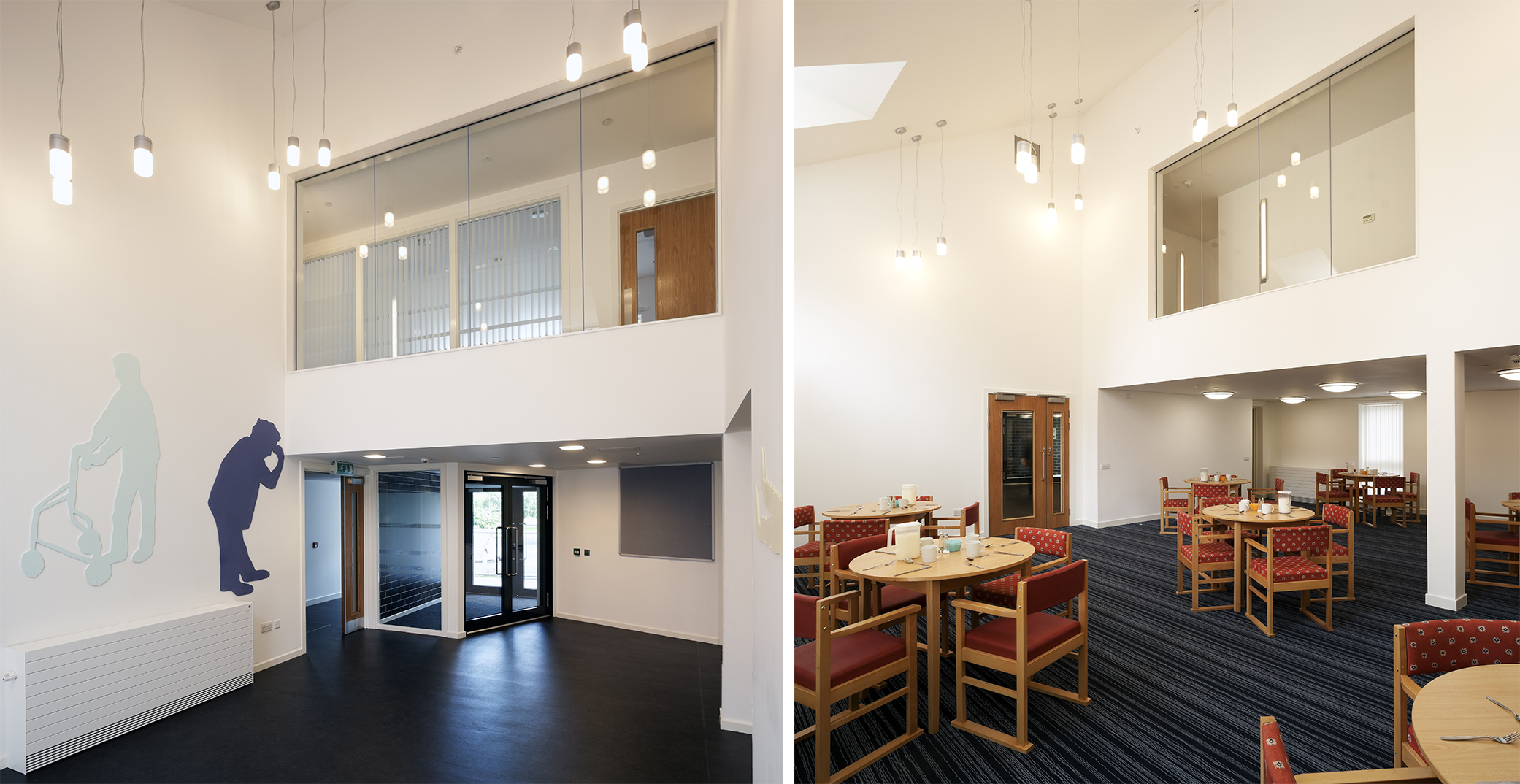Buchanan Lodge
This project involved the refurbishment and extension of a fire-damaged, 40 bed residential care home for elderly men with alcohol problems.
We created an accessible and sustainable building which met Care Inspectorate regulations and greatly enhanced the living and social spaces, with en-suite bedrooms, modern public areas and landscaped courtyards.
The staff room has a private south-facing external terrace, designed as a large zinc box which is in keeping with the smaller adjacent zinc dormer windows. This is an important asset for staff, as a place of relaxation during 12-hour shift work.
Artists were involved in the design, working collaboratively with residents, and there is a fused glass window in the foyer based on designs by the residents, together with posters and wall art based on the residents’ hobbies.
Location:
Glasgow



