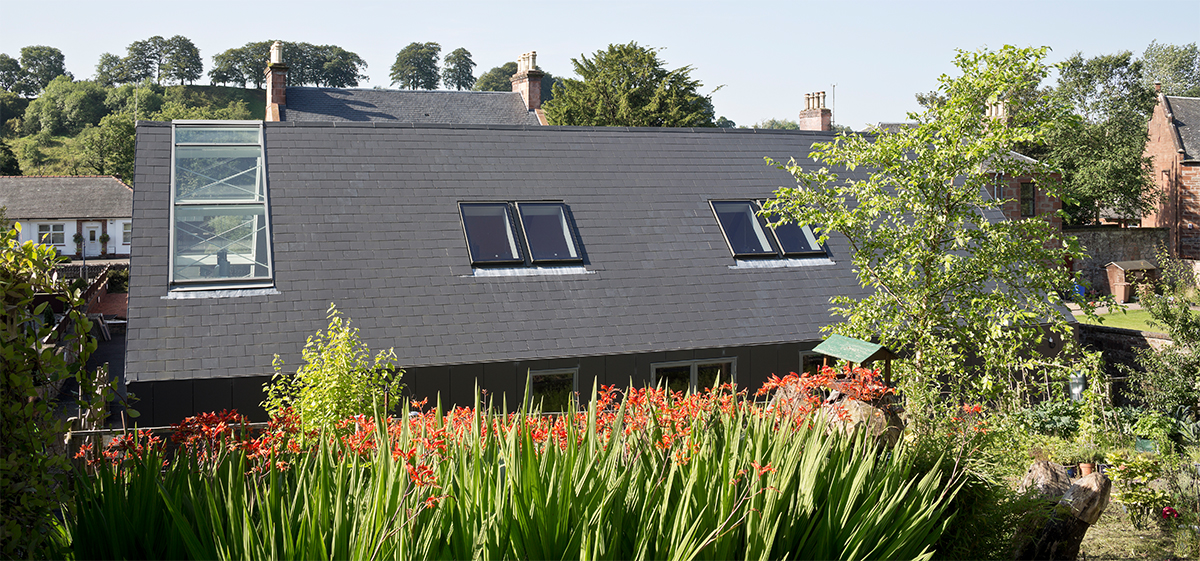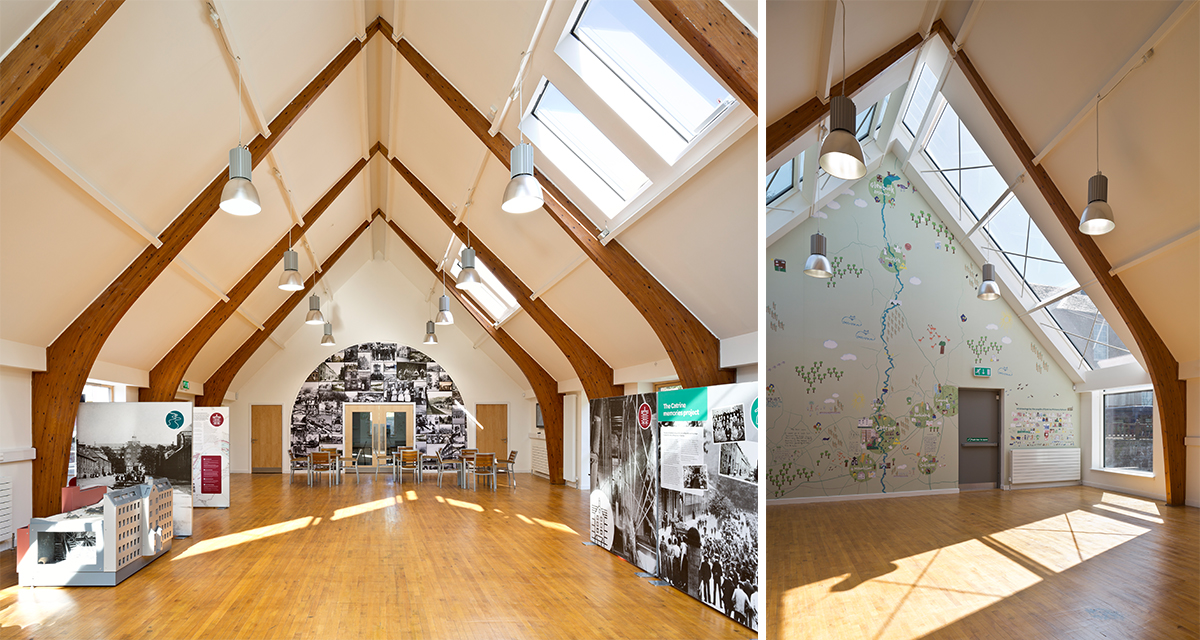Catrine CEVIC Project
The refurbishment and extension of a large Victorian manse and adjoining Church Hall to create a heritage interpretation centre within a conservation area of the unique David Dale planned mill village.
We assisted the client to make an application for Community Spaces funding to ensure that the new facility is designed to be visually much more prominent in the village and that it opens up a vista and route to a unique walled garden which has been developed by the community.
Our design approach reflects the Client’s commitment to low carbon technology and best practice demonstration of an ecologically friendly approach in use of materials and technology.
A redundant chapel at the back of the site is converted into a main exhibition hall which also provides a venue for community events. It has views and access to a community garden at the back of the site.
Addressing the street site is a Victorian Villa which is being restored and upgraded to provide office and meeting accommodation for a new Enterprise Centre.
Location:
Catrine, East Ayrshire

