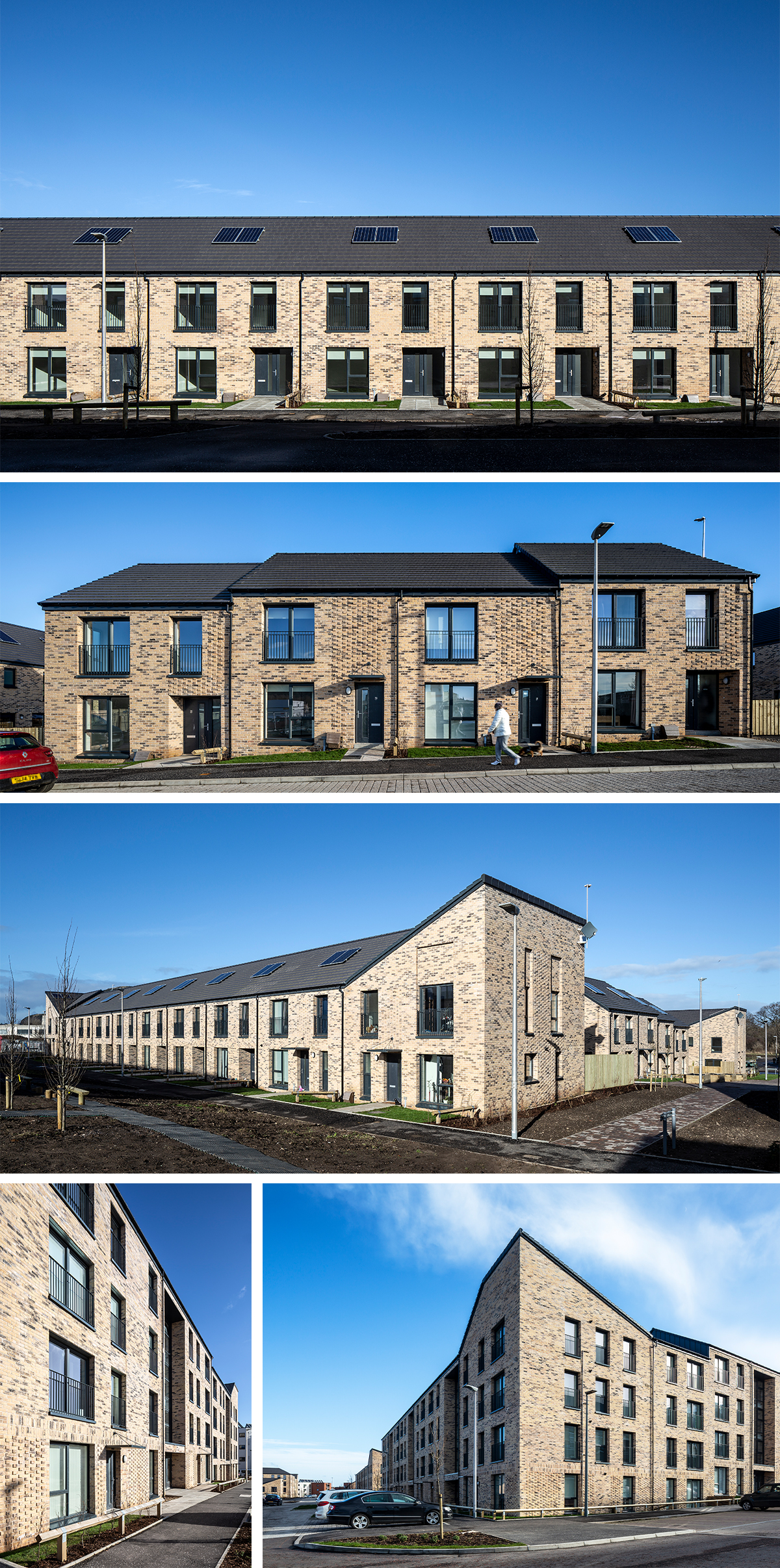Craigmillar Town Centre
The population of Craigmillar fell with the decline of the economy during the 1960s and 1970s, social problems began to grow and the area became stigmatised. In response to this Craigmillar became a regeneration area and the City of Edinburgh Council (CEC) adopted the Craigmillar Urban Design Framework (CUDF) which was produced in partnership with the local community. The CUDF sets out the vision and aims for holistic regeneration to bring people and prosperity back to Craigmillar, respect its heritage and green spaces, and reintegrate it socially and physically.
By providing a broad spectrum of homes, from 1-bed 2-person flats through to 5-bedroom 7-person houses, a neighbourhood has been created that caters to a wide range of residents and families to meet all the housing needs of this growing community. The project contains a mixture of social rent and mid-market rent homes and is designed to be tenure blind.
The team worked closely, testing building configurations and material specifications to ensure a high-quality architectural response was generated that met with CEC budgetary requirements and specification. Through early engagement with CCG's off site manufacturing team, ABC were able to ensure that structural proposals for the project remained as efficient as possible, despite the complex arrangement of flat types.
The project has been designed to maximise the number of active frontages within the site layout; This helps to facilitate passive surveillance over public spaces within the development and provide activity along street edges. The streets have been conceived and detailed to provide a high quality and robust public realm which reflects the level of quality found in the architecture. The design of the streets helps to slow the movement of vehicles through the site and create a sense of pedestrian priority. This is achieved with the use of block pavers throughout and narrowing of roads along longer stretches of street. A simple and visually coherent palette of materials has been selected to complement the strong forms and massing of the proposals and wider masterplan area.
The development includes important greenspace which reinforces the connection between the primary schools, new homes, the proposed secondary school and Business Centre. The linear parks are designed to allow free movement along and through the development providing, high quality informal play areas, seating and community growing spaces to create a series of individual but connected spaces running along the entire route.
Flatted properties are provided with secure, internal, semi-vertical bike racks at ground floor level and houses have individual rear gardens providing space for garden sheds and further bike storage to encourage the use of sustainable transport.
As a direct result of their contract with City of Edinburgh Council to redevelop Craigmillar Town Centre, CCG has provided a series of community benefit initiatives including three full-time jobs, four trade apprenticeships and two work placements. The local community has also benefited from donations to Grass Roots Clothing, the Craigmillar Literacy Trust, the Castlebrae Memorial Garden and the Richmond Hope Mile of Memories project.
The scheme is unique in the way it seeks to embed itself within and enrich the local community. As the centre of the new masterplan, it takes cognisance of what is yet to come as well as the existing community and its infrastructure encouraging its position as a crossroad of the desire lines within the community and providing much needed amenity spaces and clear pedestrian links whilst maintaining the necessary private space for new residents.
With the drive towards zero carbon presenting a challenging landscape, CEC were keen to develop a deliverable strategy to demonstrate compliance with the next stage in Building Regulations and gather information to evaluate the benefit to its tenants.
As well as attaining Silver Compliance for ‘Section 7 – Sustainability’ of the Scottish Building standards, the project has been used as a testbed team to determine how the industry can achieve Gold standard. In partnership with The Mackintosh Environmental Architecture Research Unit, the team ensure that one of the main blocks was enhanced and designed to meet this challenging standard. Under the current Section 7 – Sustainability, Gold Level Aspect 1 requires dwellings to achieve a 27% reduction in CO2 emissions over the current Silver Level standard. It is anticipated that this will represent the new baseline standard for CO2 emissions for future building regulations and the knowledge gained by this development will be used to feed back to Scottish Government Building Standards and help set best practice for the industry.
William and Adele Halliday plus their children have moved into a three-bedroom home. William said:
“We have a 10 year old, a one year old and another on the way so the move is perfect timing for us as a family. We had been living nearby in a flat on the 10th floor of a high rise - now we have our own home and the kids have a garden to play in. It's very spacious and modern. We're delighted with it and enjoying settling in. Getting to my work is easy too with the public transport connections here in Craigmillar.”
Valerie McMillan couldn’t be happier with her adapted one bedroom home. Valerie said:
”I love my new home, I'm here to stay. I feel so much more comfortable here and the house is really bright and sunny. I haven't had to put the heating on once and it's very warm. When I was 18 I lived on this street in my first home, now I'm 52 and I've come full circle. I'm home again. You notice a big difference in how the streets and the shops look. It's all change and a really nice area with a tight community - everyone I've met says hello and is very friendly.”
Winner: Scottish Home Awards: Housing Regeneration Project of the Year
