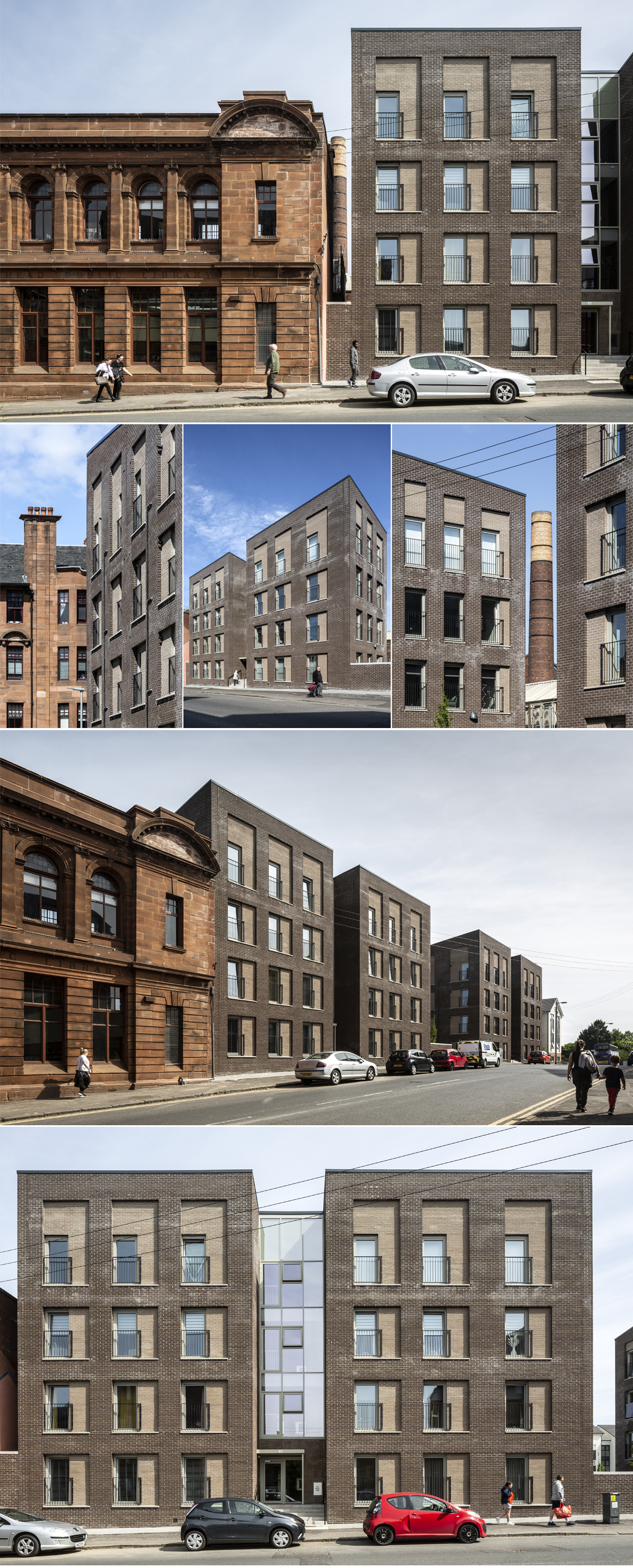Helenvale Street
We were appointed by Parkhead Housing Association to develop proposals for a residential development on a currently derelict site in the Parkhead area of Glasgow. The scheme sits a stone’s throw from Parkhead Cross and to the rear of Parkhead Library; funded by Andrew Carnegie and completed in 1906 to designs by James R. Rhind, the B-listed Parkhead Libary remains a prominent local landmark. The library stands resolute on the corner of Tollcross road and Helenvale street. Helenvale street sits at a prominent location in the development of the Parkhead area. Although undeveloped until the mid 19th Century, Parkhead Cross is identifiable as early as the 18th Century. As such Helenvale street contains the remnants of prominent moments in the History of Parkhead and remains a active part of the area today, running north-south, linking Parkhead Cross to London Road.
The scheme comprises 24 flats for social rent; providing a mix of 1-bed 2-person flats, 1-bed 2-person accessible flats and 2-bed 4-person flats. The aim from the outset has been to provide a considered response that takes cognisance of surrounding buildings and street networks, specifically the site’s unique position adjacent to Parkhead Library, to ensure this development positively contributes to the wider area. The blocks aim to establish a street front and permanence that learns from the robust tenement frontages throughout Parkhead adopting a simple, durable palette appropriate for the robust sandstone context.
The tenemental forms complete the block as formed by Parkhead Library and Parkhead Washouse. visually picking up on some of the key features of the Library and Washouse, particulary their depth, scale and materiality. The block is then broken down to marry with the more prosaic forms of architecture which are regenerating the remainder of the street, with a second block standing as a pavilion in the landscape. This has had the added benefit of maximising aspect for prospective tenants, ensuring good supervision over the landscaped area and encouraging it’s safe regular use.
The primary building material is simple brick chosen to weather well and fit into the character of the area, defined by the varying red, blonde and grey sandstone, with two tones to differentiate layers in the façade.
Awards
Commendation - The Scottish Design Awards - Affordable Housing
Shortlisted - The Scottish Home Awards - Affordable Housing Development of the Year
