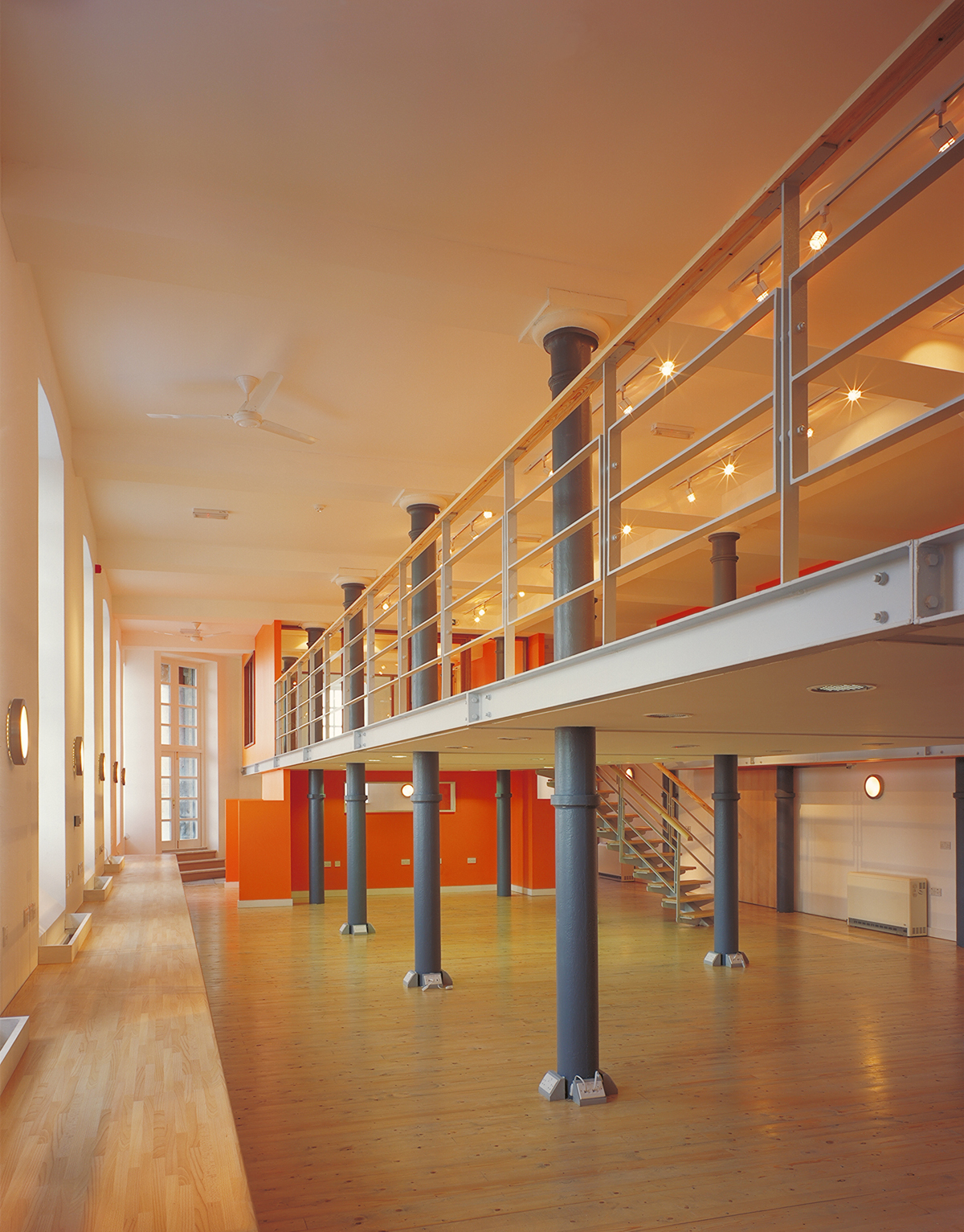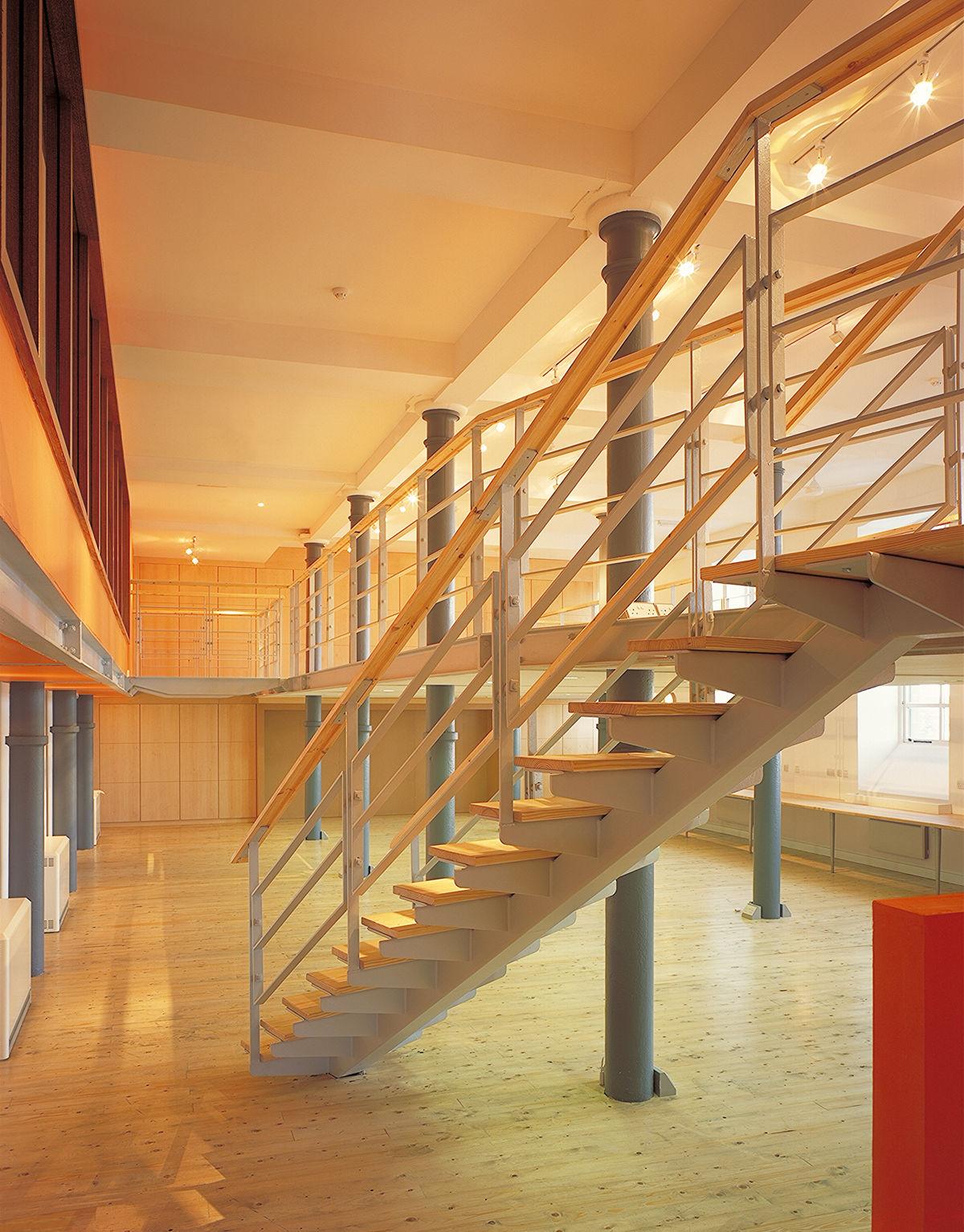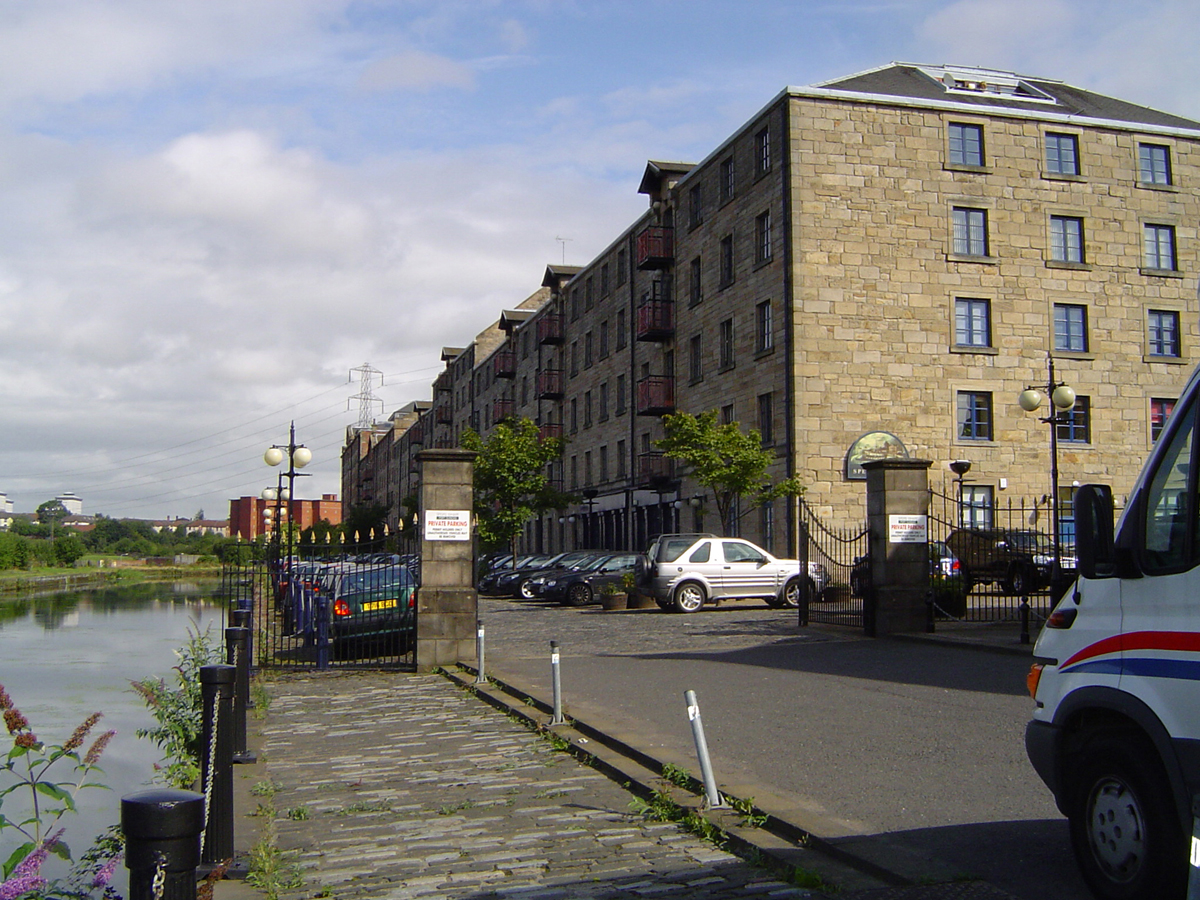Office Conversion
Our client for this project commissioned us when their existing offices in a 19th Century whiskey bond building were damaged by flooding following a fire. The office occupied one floor and had been previously fitted out with a suspended ceiling and raised floors – rooms therefore had standard 2.5 metre ceilings with large voids. Columns were boxed in and floors were carpeted. The space was very unattractive.
We quickly realized that if these additions were removed we could make the most of the dramatic warehouse structure by inserting a new steel mezzanine level and restoring some of the character of the original building. In the process we also increased the useable floor area by about one third. The mezzanine allowed the formation of additional working spaces and meeting rooms at an upper level, and gives access to a customise designed, panelised archive storage wall at the rear of the office.
Location:
Spiers Wharf, Glasgow


