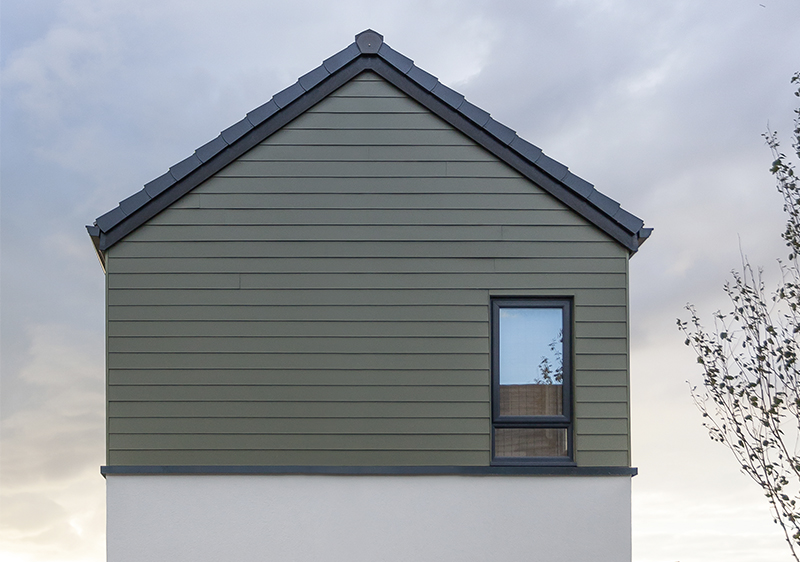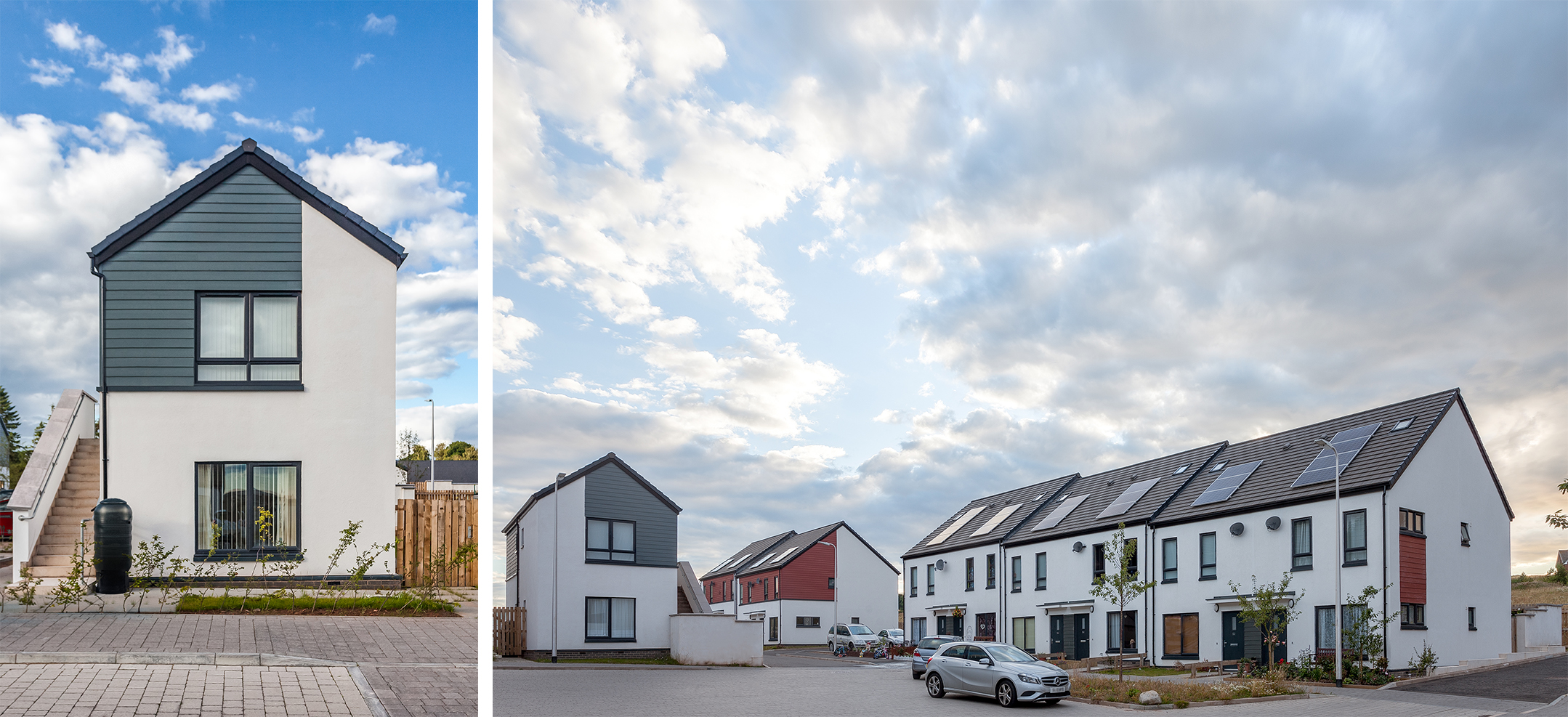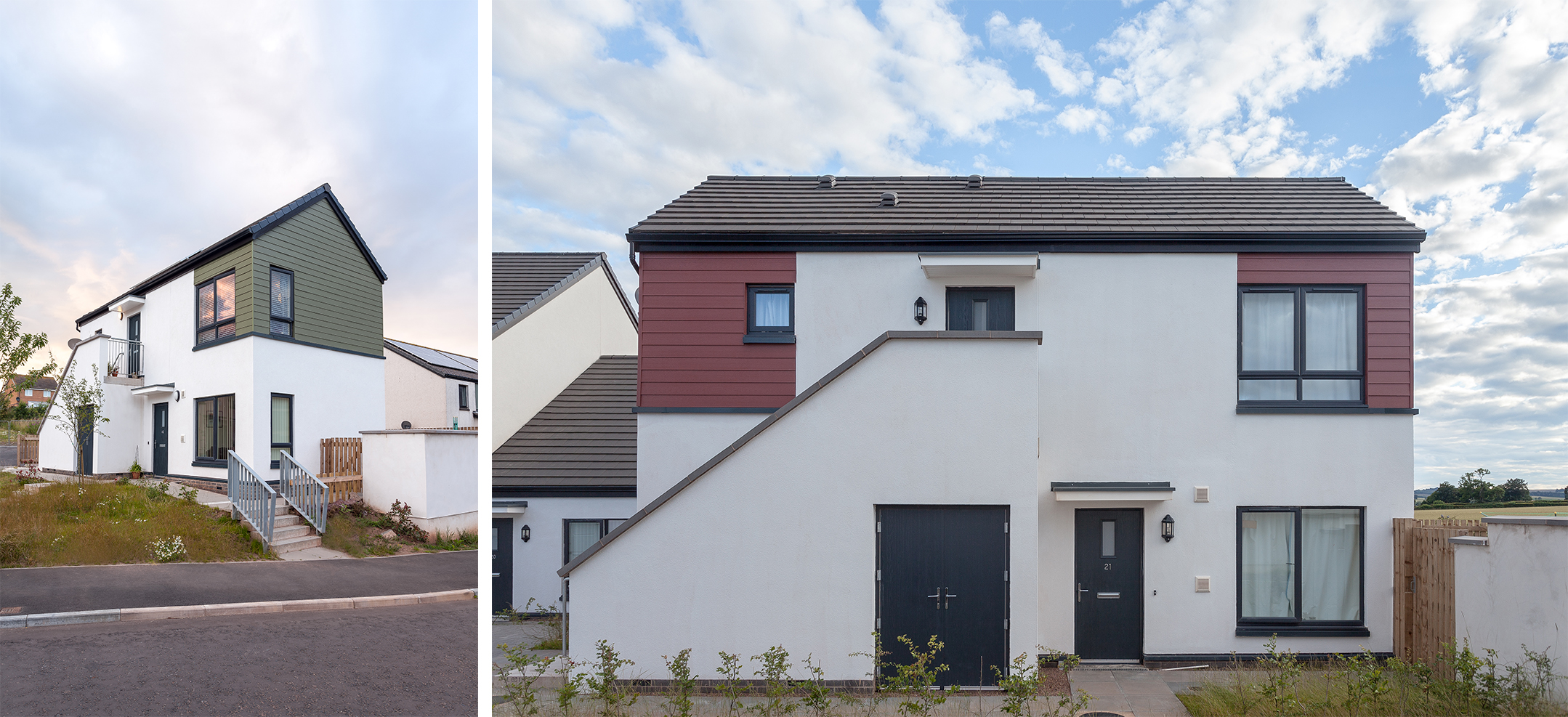Todlaw and Acredale
This innovative new housing development across two sites in Eyemouth and Duns, Berwickshire for Adston Construction Group and Berwickshire Housing Association is the first major application of pre-assembled modular SIPs (structural insulated panel) construction for social housing in Scotland. All 62 homes were designed with full ground and first floor ‘pods’ e.g. one pod per floor. These were then pre-assembled in the factory and transported to site with 2 pre-built modules per house.
The trusses were then added on site allowing all properties to be wind-and-water-tight in just 22 days. The homes comprise two and three storey family homes, as well as cottage flats.
The bulk of the pre-fabrication work was carried out in a pop-up factory in Livingston, Central Scotland, where the homes were assembled into an entire module per floor, complete with windows, doors, finishing joinery and undercoat of paint. These were then transported to site, where they were lifted into place by a crane.
This method of construction ensured that the build was not delayed by weather and that quality control was more strictly managed with reduced wastage. All homes are built to achieve full Silver Active Standard under Section 7 (Sustainability) of the 2013 Scottish Building Standards, through the use of a thermally efficient fabric, micro air source heat pump technology and photovoltaics.
The site layout is also heavily influenced by Designing Street policy and incorporates two enhanced courtyard areas and an informal road layout.


